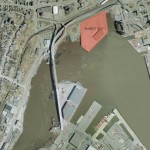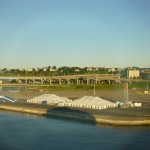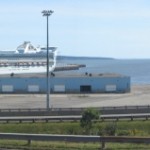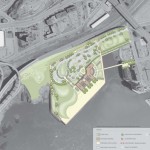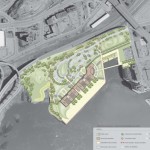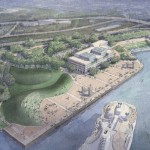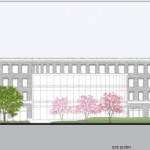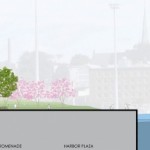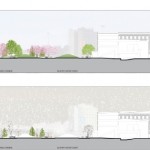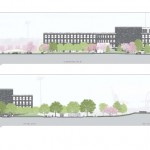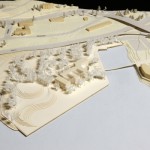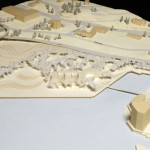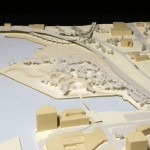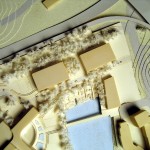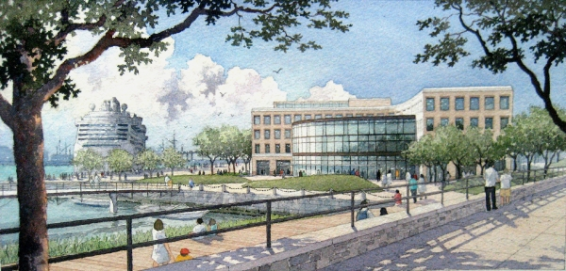
73 Dock Street (Robert A. M. Stern Architects)
This site is an underused wharf adjacent to uptown Saint John. The new sustainably designed 220,000-square-foot building, planned as a four-storey volume facing the harbour at a 45-degree southeastern orientation corporate Irving Oil headquarter will also accommodate a cruise ship terminal, waterside Harbor passage, constructed wetland gardens, restored natural coastline, and major amphitheater and recreational spaces for use by the public.
The focal point is a curved lobby and winter garden walled in glass that overlooks uptown, creating a visual connection to the city. Above the entrance lobby roof, a large executive conference room/penthouse and terrace implementing roof planting and energy-absorbing technologies. While the upper floors will function as office space for Fort Reliance companies, the ground floor level is for retail and an open-plan space that will be devoted to a secondary cruise ship terminal. The atriums will be cherished interior spaces in the city from their lofty spatial qualities, exterior water views and sculptural suspended staircases and bridges.

