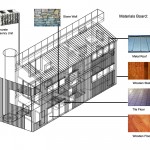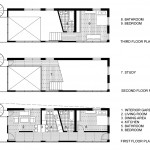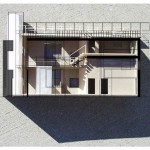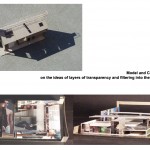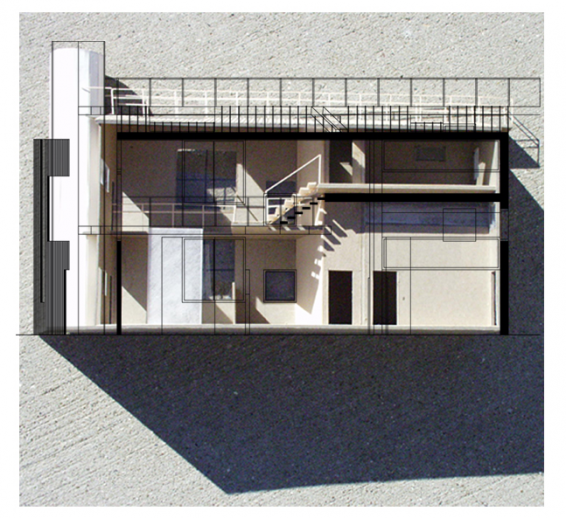
The intention of this house, located on the 359 East Third Street lot, designed in the urban context, is to formulate and express the idea of filtering and layering of space. The private zones are responsible for providing the structure because the filtering is at its densest state. There are three main types of walls in this house.
The outermost wall facing the streets, is constructed in such a way that it evokes the imagery of a fence, which is a common element in the Kentucky landscape that delineates the thought of the private versus the public. Therefore, the wooden boards are of a vertical orientation, and accordingly juxtaposing the horizontal vinyl panels of the neighborhood. The orientation of these particular walls further operate as a form of screen that filters the public community from a first layer private interior of the house. The form of the fence is constructed of two walls at an angle with considerations of the maximum usage of the site from zoning and the intersection of East Third Street and Chestnut Street. Thus, the house creates a corner condition. The second kind of wall are thin walls that delineates the more public spaces such as the living room, office and kitchen and dining. The third type of wall is a thick, structural wall that hugs the private spaces such as the bathroom and the bedroom. Therefore the living spaces are embraced by the private walls and the public walls.
The house is derived from a sixteen foot module (the longest span of a two by four without the need of a column) that can also be partitioned at four foot subdivisions thereof (i.e. 4′ or 8′), such partitions having dimensions equal to the typical thickness of drywall panels. The aspect ratio of the house is 1:3, such aspect ratio being defined as the width of the house to the length of the house. The plan of the house is, in part, inspired by the Kentucky folk tradition of shotgun house architecture. Specifically, along the wall adjacent to Chestnut Street, the plan is configured as a corridor connecting the front entry with the back entry in a straight and uninterrupted passageway along the public realm of the house. The more intimate spaces can be experienced by diverting left from the corridor and off the main axis. Due to limitations of horizontal space and the desire to increase vertical space, a spiral stair is accordingly introduced. The spiral stair is an echo of the silo, a common and instantly recognizable vertical element in the landscape of Kentucky. Whereas the first floor established the objective need, with considerations of a universal design, the upper floors, in contrast, establish the subjective desires of the occupants.
The threshold separating the house from the public is the dense type of wall, which as one passes through that threshold, one encounters another threshold that is semi-private. This semi-private zone is the interior garden between the fence-type wall and the entrance to the house. Once one passes through this interior garden, one is taken in into the private zone, the interior of the house. There are layers of threshold both vertically and horizontally that one has to filter through to reach one’s desired destination in the house.

