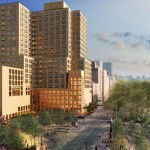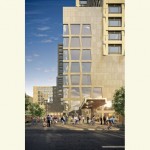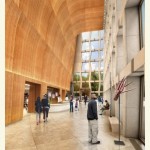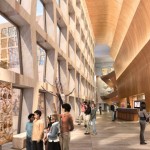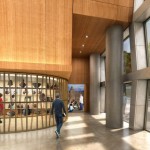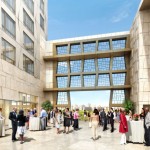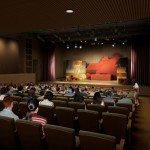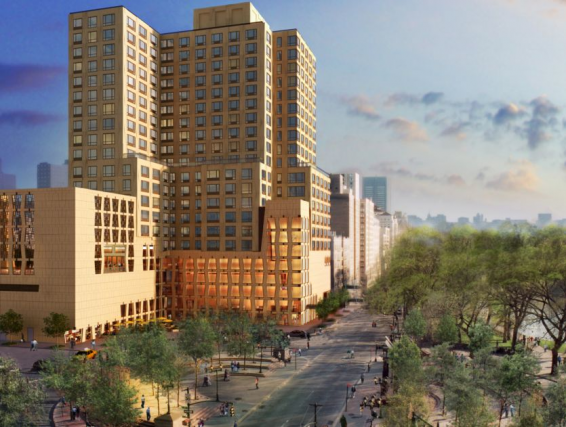
Museum for African Art (Robert A. M. Stern Architects)
Museum Mile, New York, New York, Under Construction (Expected Opening: 2011)
Poised to become the first museum on New York’s Museum Mile, the Museum for African Art is located on Fifth Avenue at 110th Street, at the northeast corner of Central Park. The museum is intended not only as a place for art but also as a gathering place for people, both for the vast African diaspora and for the vibrant cultural community that is New York.
The museum is designed in close conjunction with the 19-story residential tower that houses it. The building’s L-shaped plan cradles a plaza on the circle facing west toward Central Park. The strong character of the museum’s trapezoidal windows with bronze-painted aluminum mullions set into pre-cast concrete panels on the museum’s north and west facades suggests in an abstract way woven patterns. The museum maintains its own distinct identity within the larger structure, but the rhythm of the museum facade carries upward to the residences above.
Visitors enter through a glass entry vestibule off Fifth Avenue into an 45-foot-high lobby with one wall and the ceiling a single curving expanse of etimoe wood; the lobby leads to the gift shop, ticketing and information, the theater, the café, coat rooms, and toilets, as well as an interactive room for orientation and an arts workshop. The grand stair, embraced in a circular copper-colored perforated-metal drum with diamond-shaped apertures in a spiral pattern, will glow like a lantern. The second floor provides 12,800 net square feet of flexible gallery space, typically to be organized as three temporary exhibition galleries and two galleries for the permanent collection that can be experienced individually or in a loop. The public spaces of the museum culminate on the third floor with a gracious event space that includes a roof terrace offering dramatic views west over Central Park. Administrative offices are housed on the third floor, along with the library, the boardroom, the auction room, and catering prep area. One level below grade accommodates conservation, documentation, and collection storage. A 40-foot lockable loading dock bay on the ground floor allows a tractor-trailer to pull in and the doors close behind it, as required for accreditation by the American Association of Museums.

